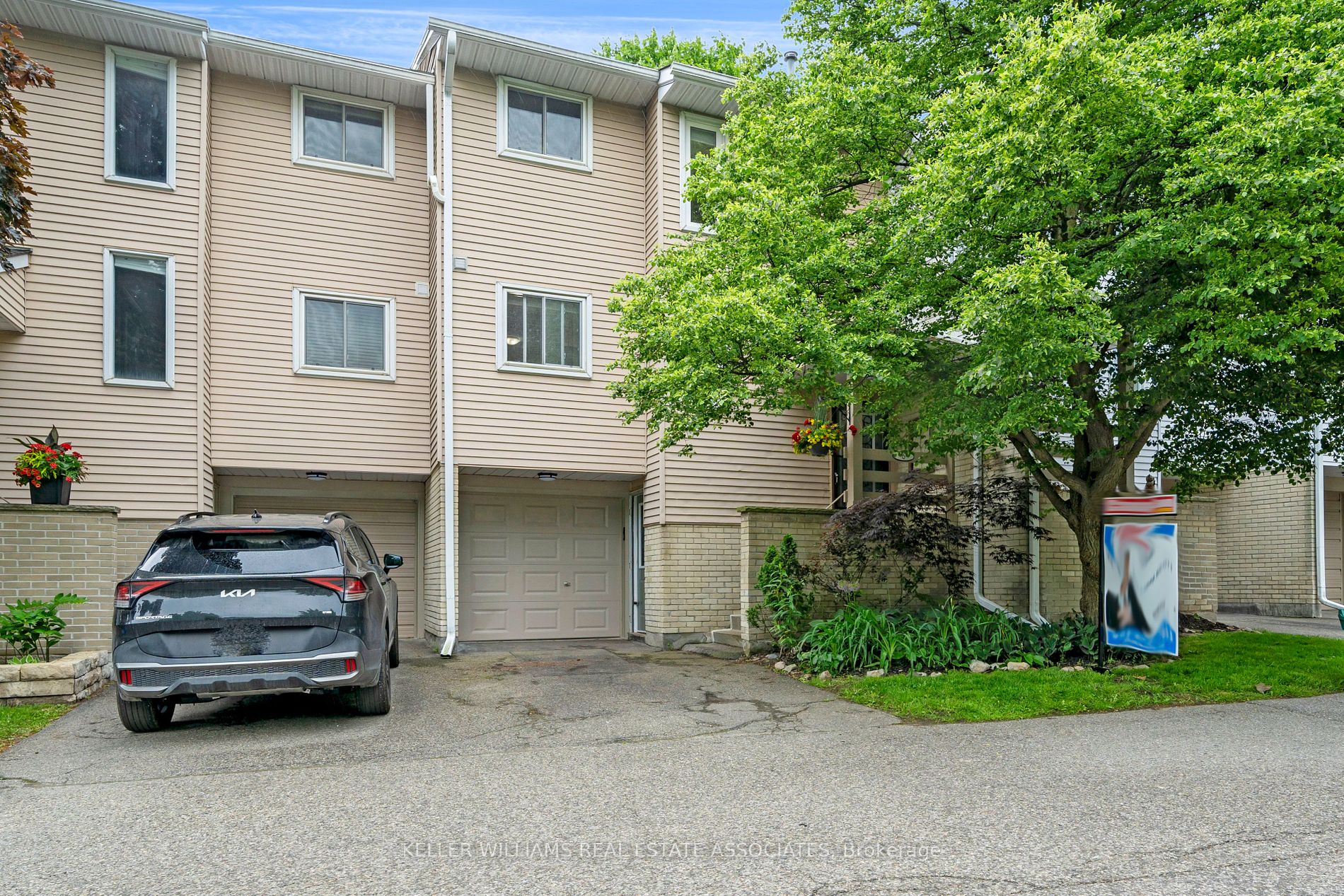
39-6 Lynden Circ (Mountainview Rd N And River Dr)
Price: $712,000
Status: For Sale
MLS®#: W8408354
- Tax: $2,754.22 (2024)
- Maintenance:$380.82
- Community:Georgetown
- City:Halton Hills
- Type:Condominium
- Style:Condo Townhouse (2-Storey)
- Beds:3
- Bath:2
- Size:1200-1399 Sq Ft
- Basement:Finished (Sep Entrance)
- Garage:Built-In
Features:
- ExteriorBrick, Vinyl Siding
- HeatingForced Air, Gas
- AmenitiesBbqs Allowed, Visitor Parking
- Lot FeaturesFenced Yard, Park, Rec Centre, School Bus Route, Sloping, Wooded/Treed
Listing Contracted With: KELLER WILLIAMS REAL ESTATE ASSOCIATES
Description
Elegantly Designed // Private Backyard Oasis // Family Friendly Exclusive Neighborhood // This amazing townhouse is a rarity, a stunning place situated in a great neighborhood. The house is tucked away from passers-by, with a good sized backyard hidden among the trees and with prime access to the private neighborhood path that is just steps to the newly built playground. This is three-bedroom home is chic with hardwood floor throughout the main level and is ready to move into today. The neutral tone brick sided entryway leads to a small tree shaded porch that enters into the foyer of the house. A short jaunt up the stairs leads to the main level with bright hardwood floors opening up into the lovely dining room and living room with large windows and a sliding door leading to the backyard oasis. The elegant kitchen with neutral colors overlooks the living space and backyard, accommodating this impressive space. The vaulted ceiling staircase leads to the spacious hallway upstairs with 3 good sized bedrooms with a family washroom. All three bedrooms feature expansive closet and storage space. Both the family bathroom and the power room have been well decorated in eye-pleasing light coloring. The neutral theme continues throughout the home and is complemented with wooden floors and clever detailing. The lower level has recently been elevated and upgraded by the current owner with new pot lights and premium engineered hardwood floor for the recreation room and a spacious laundry as well. The lower level has two convenient access points from either the expansive garage and a main entryway to the front yard and parking as well. There is a spacious built in garage for 1 car to park and a private driveway with space for another car and plenty more parking space with reserved parking literally steps away across the quiet street. A stunning place for first time homebuyers and anyone looking to downsize in a relaxing community.
Want to learn more about 39-6 Lynden Circ (Mountainview Rd N And River Dr)?

Sarah Brophy Platts Broker of Record & Owner
Coldwell Banker Escarpment Realty
Rooms
Real Estate Websites by Web4Realty
https://web4realty.com/

